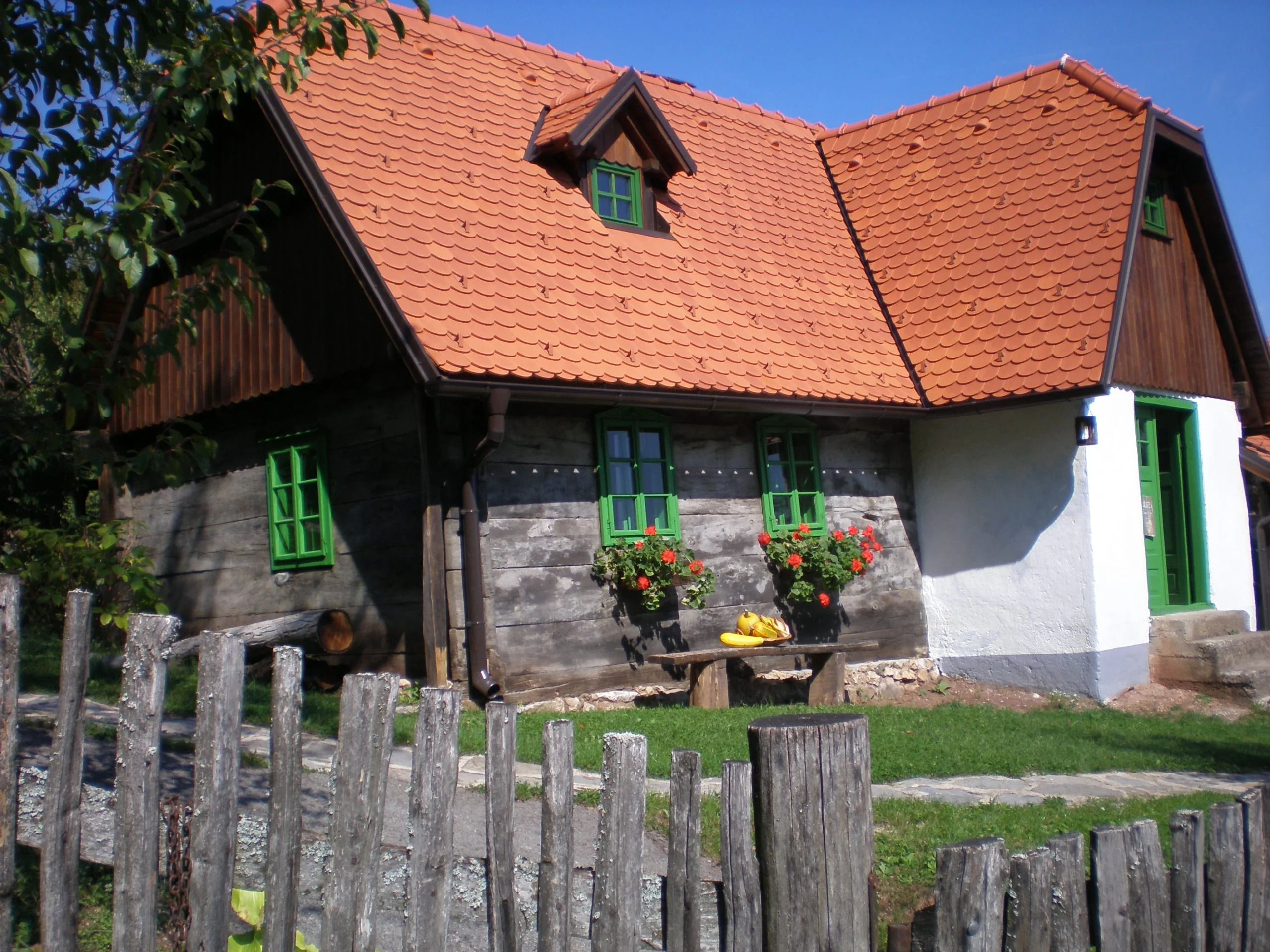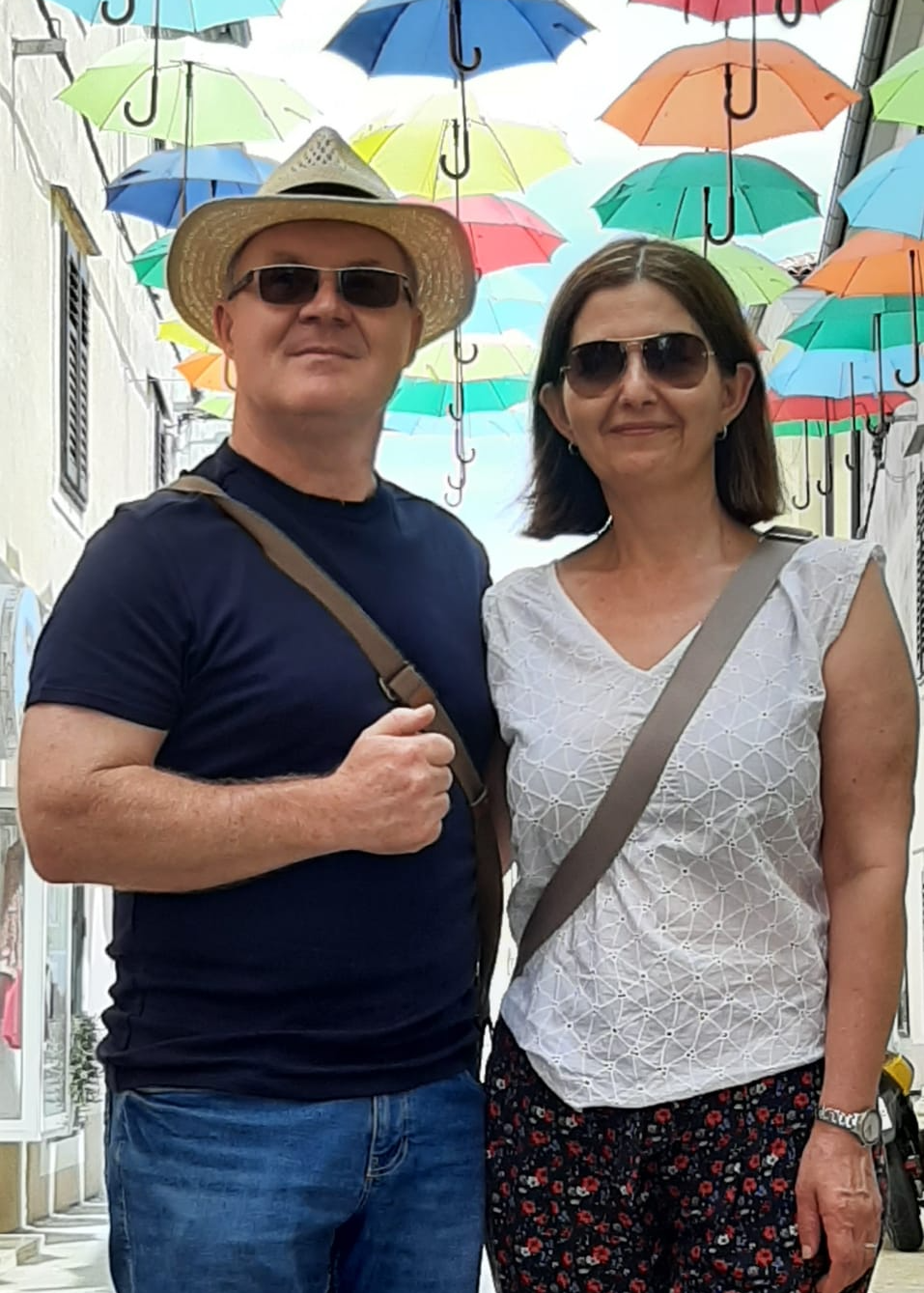NATIVE COLLECTION / MUSEUM
ABOUT THE PROJECT
Etno kuća pod Okićem
This text is a short presentation of the project of restoration of the old country house in which I lived as a child, and its conversion into a NATIVE COLLECTION called “Etno House under Okić”.
The project includes the renovation of two buildings and the landscaping of the yard.
RURAL TOURISM Etno House under Okić was registered in 2003 under the name PEASANT HOUSEHOLD Marijan Slakoper. After the construction of accommodation facilities in 2009 and the registration of the camp in 2014, the name of the activity reads: COUNTRY TOURISM Slakoper.

House for living
A house for living in which objects that were once used in it are displayed, placed the way they were placed when it was lived in. In this facility, we also host visitors in the area where the bedrooms used to be and in the basement area.
Commercial building, which has been converted into ACCOMMODATION space in the attic, on the first floor (once a chamber) for the kitchen and basement space for the reception and sanitary facilities.
Etno House under Okić is located twenty kilometers southwest of Zagreb. It is located in the village of KLAKE, 8 km from Samobor. In the immediate vicinity of the house is the old town of Okić (remains of the walls).
In the distant past, the Okić region was a unique entity that included the entire Okić manor or estate that stretched in the triangle between Zagreb, Samobor and Jastrebarski. According to the new territorial division of the Republic of Croatia, the Okić region belongs entirely to Zagreb County. Since ancient times, there have been two parishes in that area: St. Mary of Okić and St. Martin under Okić. The Etno House under Okić is located at the foot of a pointed hill and the remains of the walls of the old town of Okić. The village of Klake is divided into many hamlets. The etno house belongs to the hamlet of Jakopci (Klake village) and the parish of St. Martin under Okić. The etno house was conceived as a native collection of part of the cultural heritage of the Podokic region. With its structure and exhibited objects, it speaks about the culture of living of past decades. The objects on display are located in three rooms and the basement: gank, kitchen, hut and cellar. In the yard around the house, tools and other tools of the economic life of the village are conveniently located. The etno house belongs to the Slakoper family, whose settlement in the Okić region is mentioned already at the end of the 18th century. (over 200 years).
The kitchen has three spaces for burning, which are connected to one chimney. The main firebox is a firebox for a room stove with accessories for maintaining the fire and baking bread (ash scraper, bread beater, whisk). Second in importance is the firebox for the stove (stove with a roll), and it was used exclusively for preparing food. Brandy was also baked (boiled) in the room. A special firebox with a copper cauldron, a hat-lid and a tub (distillation vessel) was used for this purpose. The same fireplace was used in the winter months to heat food for the pigs.
On the opposite side of the kitchen, on the shelves (zdelnak), there are clay pots for milk, baskets for drying cheese, ribeženi and other various dishes for preparing food. A special place is occupied by a table or chest (meltruga) for mixing bread and storing leftover flour. On the brick elevation in the kitchen there are other tools: a mortar – a device for crushing salt, sugar, poppy seeds, walnuts, a stepica – a bowl with a stick for making butter, a coffee grinder, poppy seeds, pepper, a jar for storing wine or apple vinegar, a salt shaker, various cookers and a meat grinder. Wooden stairs led from the kitchen to the attic (the narrowest). Meat was dried in the attic around the chimney, and grain was also being dried on the floor. Now the attic space is arranged for accommodation – apartments.
The entrance hall with stairs (gank) was subsequently added after the division of the large household. In the anteroom there are devices for processing hemp: a pole, a trowel and a stick, a rack for winding yarn and combs. Among the other items displayed in the porch, it is important to single out the kitchen cupboard (bed).
The guest area (former bedrooms) on the first floor is located to the right of the main entrance, i.e. porch. After the division of the household (at the beginning of the 20th century), this part of the house gets a new entrance (wooden stairs and a porch). The space is arranged and prepared for visitors so that it is used for staying during lunch, for various kinds of gatherings, presentations, shows and the like. The interior was left simple and original. The floors are made of wide oak planks and are quite uneven. The walls are white with pictures and objects from the past. The only piece of furniture is an old chest of drawers (šantuš).
The basement (pelnica) is below the former bedrooms. There are two basement rooms.
The room has been renovated and adapted to the needs of visitors (adults and children’s groups). The larger room is prepared for 16 people.
A smaller room contains a clay stove and can accommodate up to 12 people.
In the yard around the house, there are tools and other tools of economic life in the village, and a large wine press…
At the end of this review of the collection of Etno House under Okić, it is important to note that most of the items on display belong to the Slakoper family, that is, they were used and have been used in its past.
The collection in the
Etno kuća pod Okićem
Throughout its history, the house has undergone major and minor construction interventions, all for the purpose of improving the quality of living and housing. The change of the roof from a straw covering (shope) to a covering made of tiles, and the extension of the entrance with a corridor was done in the period from 1920 to 1930. The house consists of three rooms – a living room, a kitchen and a porch, as well as bedrooms (now rooms for receiving guests) on the first floor and two rooms in the basement.
The walls of the largest room – the living room – are made of wooden planks – planks. A thin layer of plaster was applied to the inner part of the wall. The walls and floors of the kitchen and hall are made of brick, stone and concrete. The floor in the hut is made of oak planks, and the ceiling is made of planks attached to supporting beams.
The main and largest room of the house is the cottage. The room stove, built from heating elements – an oven and a tin roll, is located in the corner of the windowless walls. Due to the danger of wood walls catching fire, one side of the stove is moved away (about 40 cm) from the wall. This area was called zapeček, and it was used for drying seeds, cheese and for small children to sleep. The other side of the stove rests directly on the kitchen wall. Through that wall (made of brick and stone), i.e. special opening, the room stove was lit and bread was baked. A cradle (zipka) is located right next to the stove.
Diagonally in relation to the stove there is a table with chairs and benches, and above it is a crucifix with a statue. The room also contains a wardrobe for clothes and a wardrobe with drawers (šantuš). Šantuš is one of the most important objects in the room, and she brought it to the groom’s house as a dowry. It consists of two parts: the lower one with drawers for bedding and the upper one with a glass display case. The lighting is electric from the 50s, with a single plate bulb in the middle of the ceiling.
The sewing machine (singerica) is located against the wall with the most daylight. Singerica is also an item that the daughter-in-law (if she was wealthy enough) brought into her home. There is a large mirror above the machine. With its inclined position, it ensures a reflection of the person in its entirety.
Plans, problems and expectations
Dear visitors, time has not stopped in the Etno house. It does not live as a historical relic, but was given, unlike many other houses in that region and other parts of Croatia, a unique opportunity to live in its history and in the new era, preserving its originality and being open to the present and the future. The house lived for 200 years, always new and old. That’s exactly how I see her future.
Your hosts,
Marijan and Kata SLAKOPER

